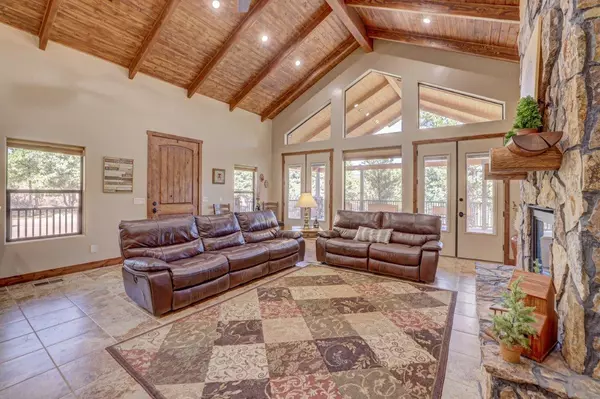For more information regarding the value of a property, please contact us for a free consultation.
465 S Zion Ridge DR Orderville, UT 84758
Want to know what your home might be worth? Contact us for a FREE valuation!

Our team is ready to help you sell your home for the highest possible price ASAP
Key Details
Property Type Single Family Home
Sub Type Single Family Residence
Listing Status Sold
Purchase Type For Sale
Square Footage 4,322 sqft
Price per Sqft $254
MLS Listing ID 23-246187
Sold Date 01/12/24
Bedrooms 5
Full Baths 3
HOA Fees $100/mo
Abv Grd Liv Area 2,361
Originating Board Washington County Board of REALTORS®
Year Built 2017
Annual Tax Amount $6,168
Tax Year 2023
Lot Size 1.010 Acres
Acres 1.01
Property Description
Introducing a Mountain Getaway with Breathtaking Views
Escape to the serene beauty of nature with this charming home nestled amidst the picturesque mountains. Offering an open floor plan that seamlessly blends indoor and outdoor spaces, this residence allows you to delight in stunning panoramic views through its abundant windows. Embrace the warmth of wood details throughout the home, complemented by the stone fireplace. The well-appointed kitchen features elegant granite countertops and modern stainless-steel appliances, making for an inviting culinary space. With a safe room for added security and a den featuring convenient Murphy beds, accommodating guests is a breeze. Unwind in one of the inviting living areas or retreat to the spacious bedrooms that provide ample space for relaxation. Step outside to an expansive acre of land with a huge, covered porch/deck, perfect for relaxation and enjoying the surrounding natural beauty. Prepare to be captivated by the serenity and natural grandeur of this exceptional mountain abode with year round access.
Location
State UT
County Other
Area Outside Area
Zoning Residential
Direction From S State St head N, Turn right onto UT-9 E, Turn left onto S N Frk Rd, Turn left onto W Zion Ponderosa Resort Rd, Turn left onto S County Rd/S K1705/S Zion Ridge Dr, home is on the left.
Rooms
Master Bedroom 1st Floor
Dining Room No
Kitchen true
Interior
Heating Electric, Propane, Solar
Cooling Central Air
Fireplaces Number 1
Fireplace Yes
Exterior
Garage Attached, Garage Door Opener, RV Parking
Garage Spaces 2.0
Utilities Available Sewer Available, Electricity Connected, Propane
View Y/N Yes
View Mountain(s)
Roof Type Asphalt
Street Surface Paved
Accessibility Accessible Approach with Ramp, Accessible Bedroom, Accessible Central Living Area, Accessible Closets, Accessible Common Area, Accessible Doors, Accessible Electrical and Environmental Controls, Accessible Entrance, Accessible Full Bath, Accessible Hallway(s), Accessible Kitchen, Central Living Area, Customized Wheelchair Accessible, Safe Emergency Egress from Home, Standby Generator, Visitable, Visitor Bathroom
Building
Lot Description Terrain, Flat, Level, Wooded
Story 1
Water Culinary, Well
Structure Type Masonite,Rock,Stucco
New Construction No
Schools
School District Out Of Area
Others
HOA Fee Include 100.0
Read Less

GET MORE INFORMATION





